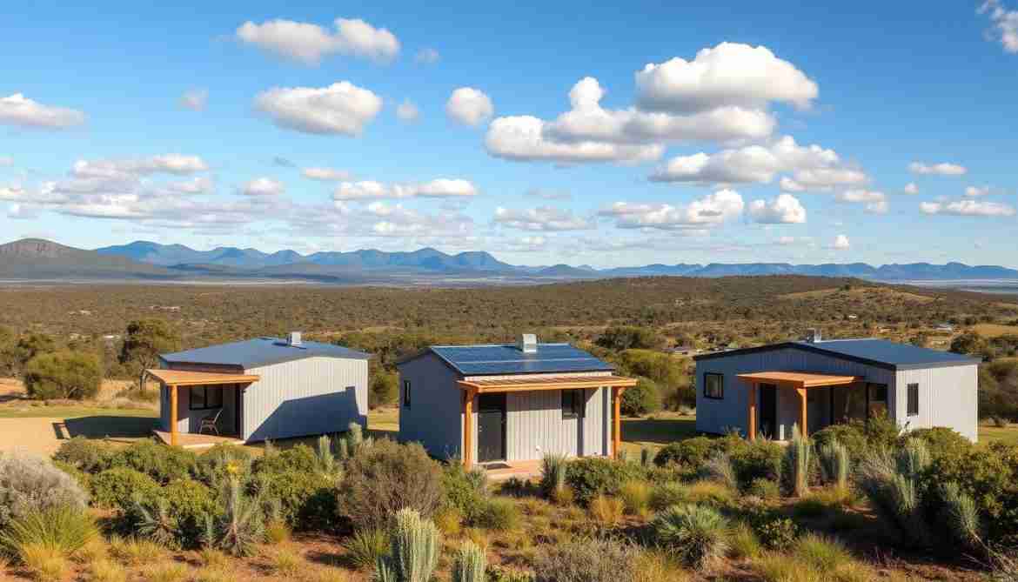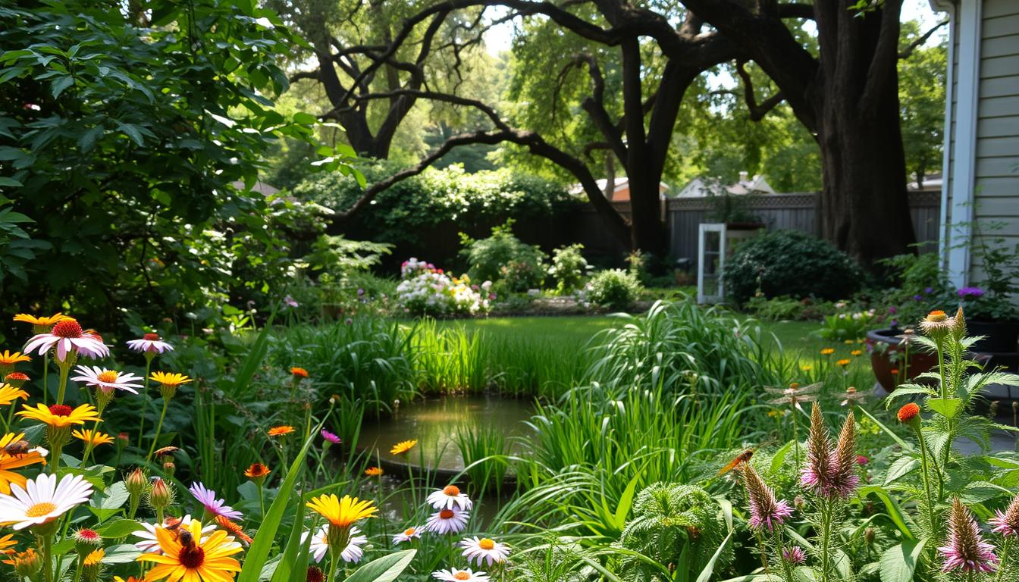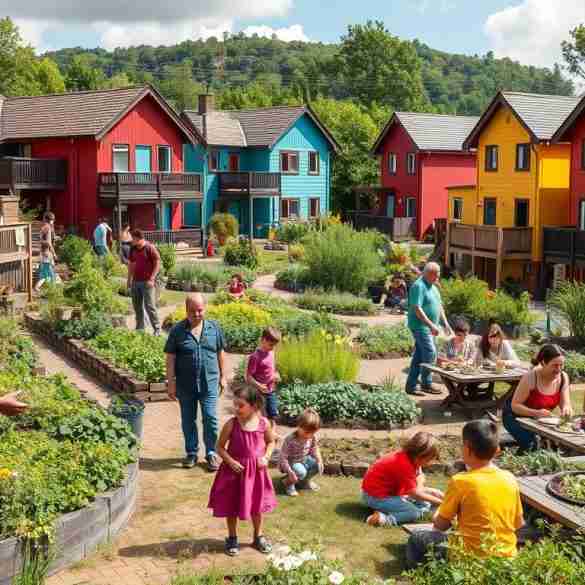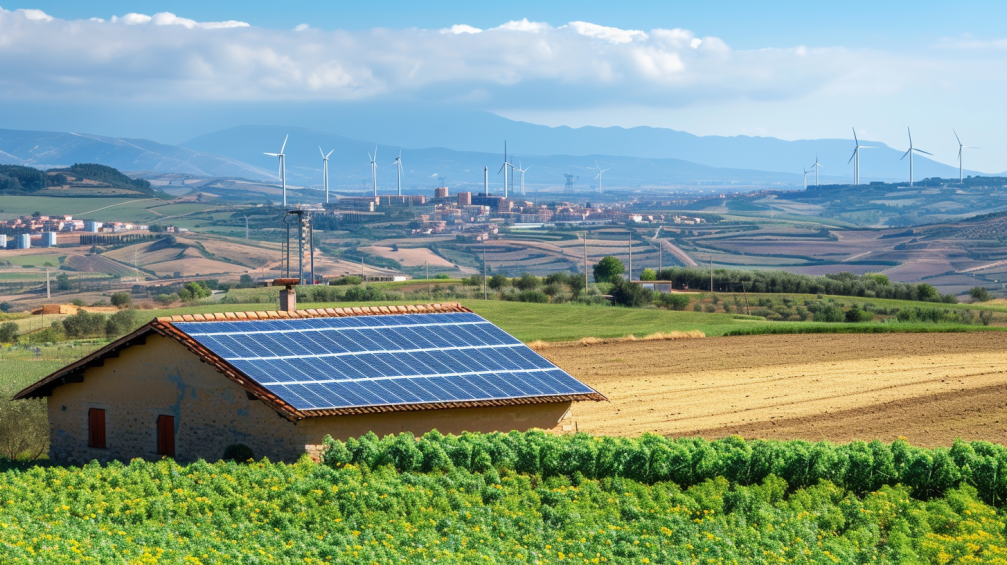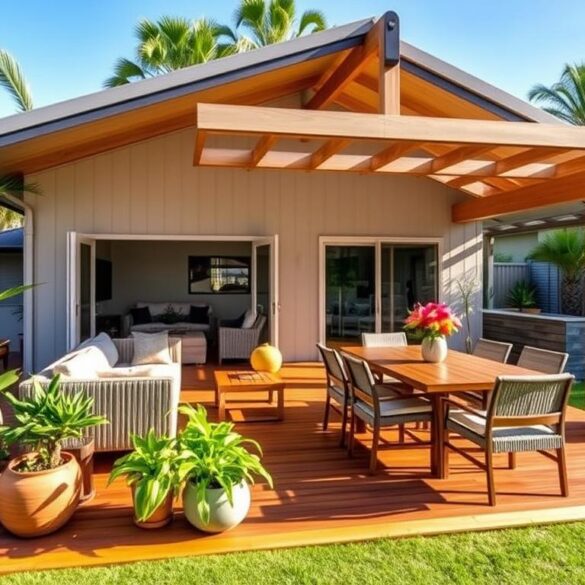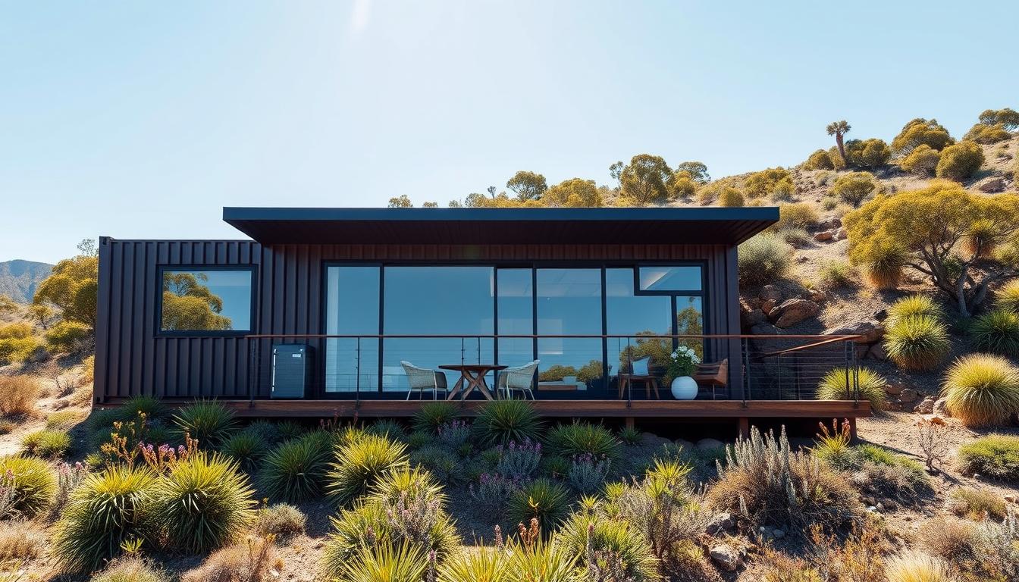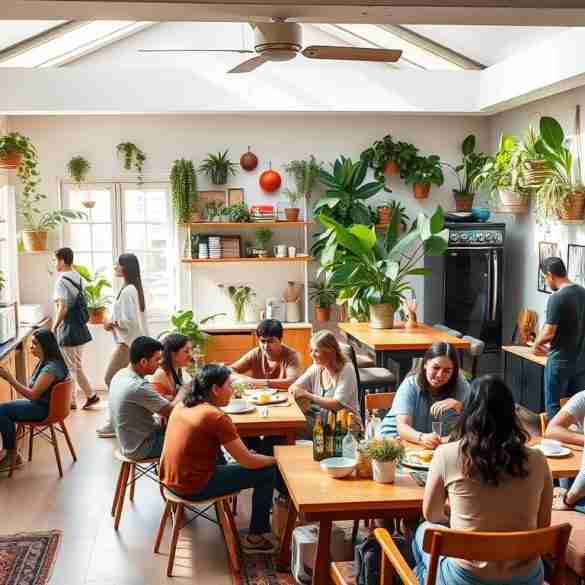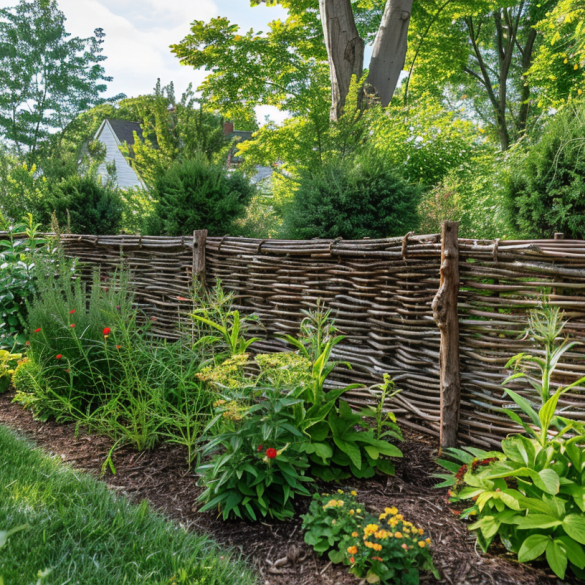Did you know over 1,500 kit homes have been built worldwide by one Australian company? Kit homes are also known as prefabricated, modular, or flat-pack homes. They are popular in Australia for being affordable and sustainable.
These homes come in many designs, from small granny flats to big houses. They offer flexibility and customization to meet your needs and tastes.
Kit homes are made off-site, like in a factory, and then delivered to your place. You can pick from many designs, but they’re not as customizable as custom-built homes. Still, they save money and build faster than traditional homes.
Steel frame kit homes with hardi-plank cladding are a favorite in Australia. They are strong, resist termites, and are affordable. These homes can go anywhere in Australia, from cities to rural areas.
Looking into kit homes in Australia? You might save a lot by building it yourself or hiring a builder. You can choose to install it yourself or get a professional. Kit homes give you control and customization that traditional homes often don’t.
Table of Contents
Our podcast for Kit Homes if you want to hear about the main topics for the article.
Definition of Kit Homes
Kit homes are also known as prefab or modular homes. They are built in sections in a factory. Then, these sections are moved to a site where they are put together to form a home.
This process is faster and more efficient than building a home from scratch. It makes high-quality homes available in less time.
Kit homes meet the same building codes as regular homes. They can save up to 30% of the cost for those who build them. You can also customize them to fit your needs.
Sustainable Home Magazine says kit homes are getting more popular in Australia. People like them because they can do the work themselves and save money.
Modular homes are similar to prefab homes but are built as complete modules. They are known for their design flexibility and use of materials like steel. Modular homes are growing in popularity, expected to increase by 7.5% in the next 5 years.
In simplest terms, a prefab home is a house that was built in sections inside of a special home-building facility. The sections then get moved to a home site, where they’re assembled and prepared for the homeowner to move in.
Kit homes need more work from the homeowner or contractors. Modular homes, on the other hand, have their finishings done in a controlled environment. This makes them faster to build, taking about 12-14 weeks, with the building part taking just 1 day.
| Kit Home Size | Bedrooms | Bathrooms | Average Cost |
|---|---|---|---|
| 85m2 | 2 | 1 | $114,000 |
| 152m2 | 2 | 1 | $148,000 |
| 205m2 | 3 + study | 2 | $219,000 |
Kit homes in Australia can cost between $114,000 and $219,000. But remember, these prices are for the kit only. You’ll need to add costs for finishing the home, like interior work and plumbing.
How Kit Homes Work in Australia
Kit homes are popular in Australia for being easy and affordable. They are made in a factory and then shipped to your place. There, you or a builder puts them together.

Types of Kit Homes Available in Australia
There are many types of kit homes in Australia. Each has its special features and benefits:
- Manufactured Homes: These are built in sections at a factory. Then, they are moved to your site and put together by experts.
- Kit Homes: These are simpler. They are also built-in sections, but you can put them together yourself.
- Modular Homes: These offer the most choices. You can design the floor plan to fit your needs. But, they have a fixed foundation.
Popularity of Kit Homes in Australia
Kit homes are getting more popular in Australia. They are affordable, flexible, and good for the environment. Sustainable Home Magazine says they have many benefits:
- They cost less than building a house from scratch.
- They are built fast, usually in 2-3 months.
- They make less waste and are better for the planet.
- They use less energy, which can save you money and help the environment.
There are many kit home types in Australia. You can find everything from small cottages to big family homes. As more people look for affordable homes, kit homes will likely become even more popular.
Kit homes are a great way for Australians to own a home without spending too much. They are affordable, flexible, and good for the environment. That’s why more people are choosing them over traditional houses.
| Home Type | Cost per Square Meter | Construction Time |
|---|---|---|
| Basic Kit Home | $1,300 – $3,000 | 2-3 months |
| Conventional Home | $1,393.55 (average) | 6-12 months |
| Premium Conventional Home | Up to $3,000 | 12+ months |
How to Choose the Best Kit Home for Australian Conditions
When picking the best kit homes in Australia, think about your area’s unique weather. Australia has many challenges, like coastal salt air and winds, bushfires, and different climates. A kit homemade for these conditions will be strong, comfy, and save energy.
Considerations for Coastal Areas
Coastal homes need special care. Look for kit homes that fight off salt air and strong winds. Important features include:
- Corrosion-resistant materials, such as galvanized steel or aluminum frames
- Impact-resistant windows and doors
- Elevated foundations to protect against flooding and storm surges
- Durable exterior cladding, like fiber cement or vinyl siding
Kit Homes for Bushfire-Prone Areas
In bushfire areas, choose homes that resist fire. Key features are:
- Non-combustible materials for the frame, roof, and exterior cladding
- Ember-proof screens for windows, doors, and vents
- Properly sealed roof and wall joints to prevent ember entry
- Adequate defensible space around the home
Kit Homes for Tropical and Dry Climates
Tropical and dry climates need kit homes that cool well. Look for these features:
- High-performance insulation to reduce heat transfer
- Cross-ventilation design to promote natural airflow
- Shading elements, like eaves, pergolas, or shutters
- Light-colored exterior finishes to reflect heat
Energy Efficiency in Kit Homes
Energy-efficient kit homes are good everywhere. They help the planet and save money. Look for:
- Passive solar design to maximize natural heating and cooling
- Double-glazed windows to improve insulation
- Airtight construction to minimize drafts and heat loss
- Solar panel compatibility for renewable energy generation
| Australian Condition | Key Kit Home Features |
|---|---|
| Coastal Areas | Corrosion-resistant materials, impact-resistant windows, elevated foundations |
| Bushfire-Prone Areas | Non-combustible materials, ember-proof screens, sealed joints, defensible space |
| Tropical and Dry Climates | High-performance insulation, cross-ventilation, shading elements, light-colored finishes |
| Energy Efficiency | Passive solar design, double-glazed windows, airtight construction, solar panel compatibility |
Think about these factors and pick a kit homemade for your area. You’ll get a comfy, strong, and green home for years.
Benefits of Building Kit Homes in Australia
Building a kit home in Australia has many benefits. It’s a cost-effective, flexible, and sustainable way to own a home. More Australians are choosing kit homes for these reasons.
Cost Efficiency and Savings
Kit homes can save you a lot of money. They are made to be efficient, cutting down on labor costs and waste. The Shed House says their kit homes come in flat packs, saving on shipping costs.
Being an owner-builder lets you control your budget. You can pick the professionals and manage your money well. This way, you avoid surprise costs and stay on budget.
Flexibility and Customization Options
Kit homes offer great flexibility and customization. You can make your home fit your needs and style. There are many designs and layouts to choose from.
Prestige Kit Homes lets you choose between timber and steel frames. This means you can make your home look and feel just right for you.
Speed of Construction
Kit homes are built quickly. This means you can move in fast, unlike traditional homes. The construction process is streamlined.
This quick build is great for busy people. You can work at your own pace, whether you’re working full-time or retired. Kit homes fit into your life easily.
“Kit homes are designed for efficiency, allowing for quicker construction compared to custom-built homes.” – Sustainable Home Magazine
Eco-Friendly and Sustainable Benefits
Kit homes are good for the environment. They are made to waste less and use sustainable materials. This makes them a green choice for homeowners.
They also have energy-saving features. Things like solar panels and rainwater systems can save you money and help the planet.
| Benefit | Description |
|---|---|
| Cost Efficiency | Kit homes offer a budget-friendly option, reducing labour costs and minimizing waste |
| Flexibility and Customization | Kit homes provide a range of designs and layouts that can be tailored to individual needs and preferences |
| Speed of Construction | Kit homes are designed for quick and efficient assembly, allowing for faster move-in times |
| Eco-Friendly and Sustainable | Kit homes often incorporate energy-efficient features and sustainable materials, reducing environmental impact |
Kit homes in Australia offer many benefits. They are cost-effective, customizable, fast to build, and good for the planet. With the right supplier and vision, building a kit home can be a rewarding journey.
How Much Do Kit Homes Cost in Australia?
Many Australians are choosing kit homes as a cheaper and quicker way to build a new home. But how much do these homes cost? Let’s look at what affects kit home prices and compare them to traditional homes.
Kit homes in Australia cost between $40 to $60 per square foot. A basic 3-bedroom kit home starts at about $53,400. The Brielle model from Valley Kit Homes is $125,550 with an elevated floor. The Aitape model from Valley Kit Homes starts at $127,430 with a concrete floor.
Other affordable options include the Banksia model from iBuild (from $103,500), the Bolton model from Wholesale Homes and Sheds (starting at $128,199), and the Kilcunda model from Imagine Kit Homes (available from $138,668).
Factors Influencing Kit Home Prices
Several things can change the cost of your kit home in Australia. These include:
- Size and layout of the home
- Quality and type of materials used
- Level of customization and upgrades
- Location and site conditions
- Labor costs for assembly and finishing
Kit Homes vs Traditional Builds: Cost Comparison
Kit homes are often cheaper than building a home from scratch. The average cost for a kit home in Australia is about $70,000 with everything included. This is usually one-third the cost of a traditional home. This makes kit homes popular, especially for middle-class homeowners and first-time buyers.
| Location | Kit Home Price Range | Traditional Build Price Range |
|---|---|---|
| Melbourne | $100,000 – $220,000 | $300,000 – $660,000 |
| Perth | $145,000 | $435,000 |
| Country Areas | $30,000 – $70,000 | $90,000 – $210,000 |
Financing Options for Kit Homes
There are many ways to finance a kit home in Australia. Some suppliers offer their financing or work with lenders. Construction loans and pay-as-you-go contracts are also options. Make sure to compare rates and terms before choosing.
Hidden Costs to Consider
While kit homes are affordable, there are hidden costs. These include:
- Site preparation and foundation work
- Utility connections (electricity, water, sewage)
- Planning and building permits
- Transportation and delivery fees (approximately $750 per 100 km)
- Additional trades and services (plumbing, electrical, etc.)
Knowing these hidden costs helps you budget better and avoid surprises.
Who Are the Best Kit Home Suppliers in Australia?
Looking for the best kit home suppliers in Australia? You need to think about several things. This ensures you get a provider that fits your needs and expectations. There are many options, both local and national, so it’s key to do your homework and compare.

Leading Kit Home Companies
Many kit home companies in Australia are leaders in the field. They offer a wide range of designs, customization, and quality materials. Here are some top names:
- PAAL Kit Homes: With over 50 years of experience, PAAL offers design flexibility and the ability to extend and change layouts.
- iBuild Building Solutions: Known for their modern designs and commitment to affordability without compromising on quality.
- Classic Kit Homes: Boasting more than 25 years in the industry, Classic Kit Homes provides customizable designs and a comprehensive inclusions list.
- Imagine Kit Homes: A prominent player offering diverse designs, transparent inclusions, and design flexibility for customers.
- Prestige Kit Homes: Delivers a wide range of designs, customization options, and affordability, with delivery available to various regions across Australia.
Local vs National Kit Home Providers
Choosing between local and national kit home providers is a big decision. Local suppliers know the area well, including the climate and building rules. They often give more personal service and support.
National providers, on the other hand, have more designs and resources. They might be cheaper because of their size and supply chains. But, make sure they know how to deliver in your area.
Customer Reviews and Testimonials
Customer experiences are very valuable when picking a kit home supplier. Reading reviews and testimonials can give you insights into service quality and satisfaction. Look for positive feedback, especially on communication, timing, and budget.
For example, one supplier got great feedback for their communication, being on time, and staying within budget. Such testimonials can make you trust a provider’s ability to succeed.
What to Look for in a Kit Home Supplier
When looking at kit home suppliers, consider these points:
- Range of designs and customization options
- Quality of materials and inclusions
- Experience and expertise in the industry
- Level of support and guidance provided throughout the building process
- Reputation and customer satisfaction
- Pricing and value for money
- Delivery and construction timeframes
- Sustainability and energy efficiency features
| Supplier | Years in Industry | Key Features |
|---|---|---|
| PAAL Kit Homes | 50+ | Design flexibility, ability to extend and change layouts |
| iBuild Building Solutions | N/A | Modern designs, affordability, high-quality materials |
| Classic Kit Homes | 25+ | Customizable designs, complete inclusions list |
| Imagine Kit Homes | N/A | Design diversity, transparent inclusions, design flexibility |
| Prestige Kit Homes | N/A | Wide range of designs, customization options, affordability, delivery to various regions |
By carefully considering these factors and doing your research, you can find the best kit home supplier in Australia. This will help bring your dream home to life.
Why Choose Kit Homes for Rural Areas in Australia?
Kit homes are a great choice for building in rural Australia. They offer many benefits for rural living. These homes are made to fit the unique needs of country areas.
Affordability for Rural Communities
Kit homes are very affordable. In cities, houses cost over AUD 1 million. But, you can get a 4-bedroom kit home for just $117,000. This makes owning a home easier for rural families.
Easy Transport and Delivery
Kit homes are easy to move to remote places. They can be set up in 8-12 weeks. This means families can start living in their new homes fast.
The cost to move a prefab home is about $1,000 per hour. This is cheaper than building from scratch in rural areas.
Adaptability to Rural Terrain and Climate
Kit homes can handle tough terrains and climates. They can be made safe in bushfire areas. They also work well in places with no skilled workers nearby.
They can even use solar power and collect rainwater. This makes them a green choice for living off the grid.
Building Permits and Approvals for Rural Kit Homes
Getting a kit home needs the right permits. Knowing local laws helps. The process for approval is simpler than for regular homes.
In Victoria, small homes are allowed. They can be up to 60 square meters without needing a car park. This increases housing options.
| Kit Home Advantage | Benefit for Rural Areas |
|---|---|
| Affordability | Lower upfront costs and reduced labor requirements |
| Easy Transport and Delivery | Quick setup times and cost-effective delivery to remote locations |
| Adaptability to Terrain and Climate | Customizable designs for bushfire safety and off-grid living |
| Simplified Building Permits and Approvals | Streamlined processes for obtaining necessary certifications |
Kit homes are a smart choice for rural Australia. They are affordable, easy to move, and fit well in the countryside. Sustainable Home Magazine says they are a good option for green and affordable living.
What Are the Steps to Building a Kit Home in Australia?
Building a kit home in Australia is exciting and rewarding. It involves several key steps. With careful planning and attention to detail, you can create a beautiful and functional home.
According to industry statistics, DIY kit homes have gained significant popularity. An estimated 11% of new homes in Australia are built as kit homes.

Planning and Designing Your Kit Home
The first step is to plan and design your dream home. Consider size, layout, and customization options. Kit home providers offer a range of designs, or you can create a custom plan.
It’s important to think about your budget, lifestyle, and location. This will help you choose the right design for your needs.
Site Preparation and Foundations
After finalizing your design, prepare the site and lay the foundation. This may involve leveling the land and arranging for utilities. You’ll need to ensure the site is suitable for construction.
Choose between a concrete slab or a steel floor system for your foundation. Working with experienced professionals is crucial at this stage.
“Building a kit home on your own land in Australia typically doesn’t require a permit if the value of the work is under $11,000. However, it’s essential to check with your local council for specific regulations and requirements.”
Assembling the Kit Home Structure
With the site prepared and foundation in place, start assembling your kit home structure. The benefits of choosing a kit home are clear, as most materials are pre-cut and ready for assembly. This reduces construction time.
Kit home providers offer detailed construction manuals and support. However, assembling kit homes requires skill and experience. It’s recommended to work with licensed tradespeople or hire a professional kit home builder if you’re not confident.
| Building Step | Key Considerations |
|---|---|
| Planning and Design | Budget, lifestyle, location, customization options |
| Site Preparation | Land leveling, utilities hook-up, foundation type |
| Kit Home Assembly | Pre-cut materials, construction manual, professional assistance |
| Final Touches and Inspections | Interior finishes, landscaping, building code compliance |
Final Touches and Inspections
As you near completion, add the final touches and arrange for inspections. This includes installing interior finishes and landscaping. Ensure your home meets local building codes and regulations.
Research shows 85% of kit home projects in Australia are completed on time. Around 13% of buyers hire independent building consultants for quality control.
By following these steps and working with reputable suppliers like those in Sustainable Home Magazine, you can build your dream kit home in Australia. Enjoy cost savings, customization, and a streamlined construction process.
Where Can You Build Kit Homes in Australia?
Kit homes are a great choice for Australians. They can be built in many places across the country. You can choose to build in cities, suburbs, or even off-grid areas.
Kit Homes in Urban Areas
In big cities, kit homes are a smart choice. They are affordable and use space well. You can find designs for small studios or big homes.
Wide Span Homes has many plans for city living. Prices start at about $25,000 for a basic kit.
Kit Homes in Suburban Developments
Suburban kit homes offer more space at a lower cost. They can have up to 4 bedrooms. These homes use strong materials like Australian TRUECORE® steel.
This steel has a 20-year warranty. It makes the homes last a long time.
Kit Homes for Off-Grid Living
Australia is perfect for off-grid living. Kit homes can include solar panels and rainwater systems. They are great for remote areas.
Popular designs like The Cabin and The Homestead are both functional and stylish.
| Kit Home Design | Suitable Location | Key Features |
|---|---|---|
| The Cabin | Off-grid, rural | Compact, energy-efficient |
| The Cottage | Suburban, coastal | Spacious, adaptable |
| The Homestead | Rural, off-grid | Large, self-sufficient |
| The Estate | Suburban, urban | Luxurious, customizable |
Zoning Laws and Regulations for Kit Homes
Before starting your kit home project, check local laws. These laws can change based on where you are and what you’re building. You’ll need to think about permits, preparing the site, and connecting to utilities.
Working with a good kit home supplier and local authorities can help. They can guide you through the process and make sure everything is done right.
Kit Homes vs Prefabricated Homes in Australia: What’s the Difference?
Building a new home in Australia can be exciting. You might wonder about kit homes and prefab homes. Both are quicker than traditional buildings but differ in important ways.
Construction Methods: Kit Homes vs Prefab Homes
Kit homes come as a package of pre-cut materials. You or a builder assemble them. This lets you change the design and layout.
Prefab homes are built in a factory. They are then moved to your site and put together by experts. This method ensures quality but offers less design freedom.
Customization and Design Options
Kit homes give you more design freedom. You can work with suppliers to design your home. You can also make changes during building.
Prefab homes have fewer design options. The designs are set by the manufacturer. But, this makes building faster and more efficient.
Cost Differences: Which One Is Cheaper?
Kit homes are often cheaper because you do the assembly. This saves on labor costs. But, you need DIY skills and time.
Prefab homes cost more upfront. But, the faster build and quality make it worth it.
| Factor | Kit Homes | Prefab Homes |
|---|---|---|
| Construction Method | Pre-cut materials delivered to site for self-assembly | Factory-built sections assembled on-site by professionals |
| Customization Options | High flexibility in design and modifications during construction | Limited customization based on manufacturer’s pre-determined designs |
| Cost | Generally cheaper due to more DIY labor required | More expensive upfront due to factory construction and professional assembly |
Time to Build: Which is Faster?
Prefab homes build faster. They are made in a factory and assembled quickly. This can take days or weeks.
Modular homes allow for rapid construction on-site within a few hours to a couple of days.
Kit homes take longer. You need time to assemble them. A professional builder can speed up the process.
Choosing between kit and prefab homes depends on your needs and budget. Understanding the pros and cons helps you make the right choice for your dream home in Australia.
Are Kit Homes Environmentally Friendly in Australia?
In Australia, many are choosing kit homes for their eco-friendliness. These homes use green materials and save energy. This makes them a great choice for those who care about the planet.
Kit homes use materials like recycled steel and timber from well-managed forests. They also use paints that don’t harm the air. This makes them better for the environment than traditional homes.
Reducing Carbon Footprint with Kit Homes
Kit homes are also good for the planet. They are made with little waste because parts are pre-cut. This means less waste and fewer trips to the site.
Kit homes need less energy to build. This means they can help lower your carbon footprint. They are a smart choice for those who want to help the environment.
Energy-Efficient Design Features
Kit homes are designed to save energy. They have features that let in natural light and keep the inside cool. This means you use less energy for heating and cooling.
By choosing an energy-efficient kit home, you save money. You also help the planet by using less energy. It’s a win-win situation.
Rainwater Harvesting and Solar Panels in Kit Homes
Kit homes often come with extra green features. These include systems to collect rainwater and solar panels. Rainwater helps save water, and solar panels make clean energy.
These features make kit homes even better for the environment. They help you live in a way that’s kind to the planet. It’s a great way to make your home eco-friendly.
FAQ
Q: What are kit homes in Australia?
A: Kit homes in Australia are homes built off-site. They are usually made in a factory or warehouse. Then, they are sent to your property to be built.
Q: How do kit homes differ from modular homes?
A: Kit homes and modular homes are both built off-site. But, modular homes are built in sections and then assembled on-site. Kit homes are delivered as pre-cut materials to be built on-site.
Q: What should I consider when choosing a kit home in Australia?
A: Think about your location when choosing a kit home. Consider coastal areas, bushfire-prone regions, and different climates. Look for homes designed for these conditions and that save energy.
Q: Are kit homes less expensive than traditional homes?
A: Yes, kit homes are often cheaper than stick-built homes. They use less material and need fewer workers. This makes them more affordable.
Q: What are the benefits of building a kit home in Australia?
A: Kit homes are cost-effective and offer customization options. They are built faster and are eco-friendly. They can include solar panels and rainwater systems.
Q: How much do kit homes cost in Australia?
A: Kit home prices vary based on design, materials, and customizations. A basic single-story Sydney kit home costs between 0,000 and 0,000. Remember, there might be extra costs for site prep and utilities.
Q: Who are the best kit home suppliers in Australia?
A: Research top kit home suppliers in Australia. Compare local and national providers. Look for good customer reviews and a wide range of designs.
Q: Why are kit homes a good option for rural areas in Australia?
A: Kit homes are affordable and easy to transport. They fit well in rural areas and can handle different terrains and climates. They are a cost-effective housing option for rural communities.
Q: What are the steps involved in building a kit home in Australia?
A: Building a kit home involves planning and designing. Then, prepare the site and lay the foundation. Assemble the structure and add finishing touches. Make sure it meets local building codes.
Q: Can kit homes be built anywhere in Australia?
A: Yes, kit homes can be built in many places in Australia. But, check local zoning laws to ensure compliance.
Q: Are kit homes more environmentally friendly than traditional homes?
A: Kit homes can be more eco-friendly than traditional homes. They use sustainable materials and energy-efficient designs. They also have a smaller carbon footprint due to their size and transportation needs.

