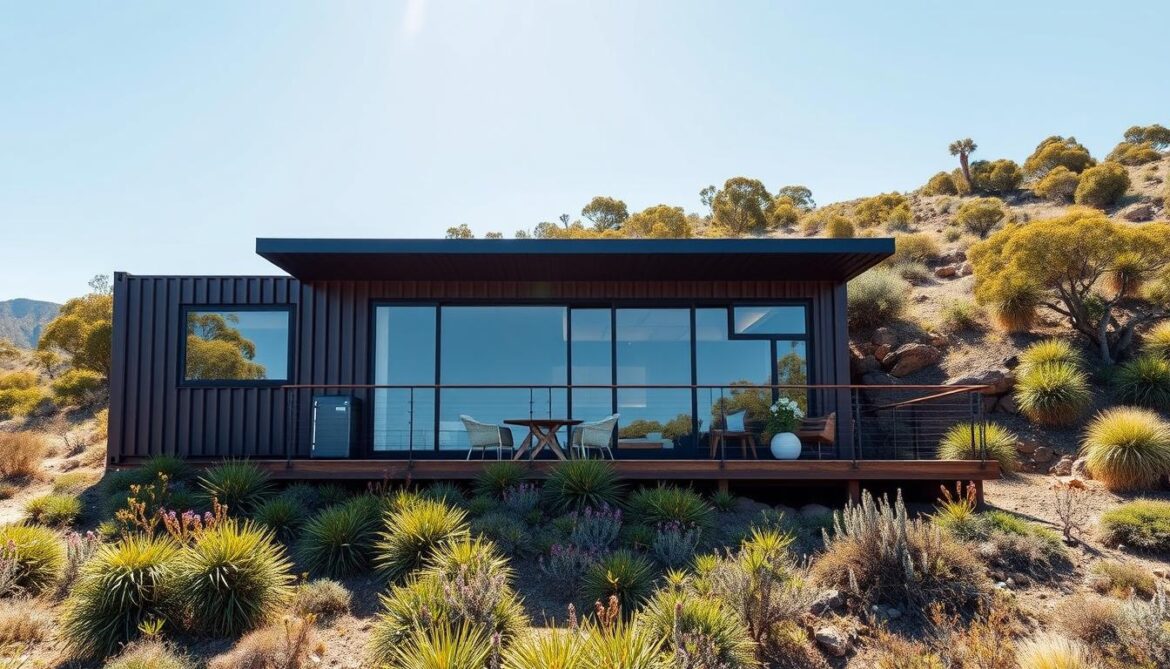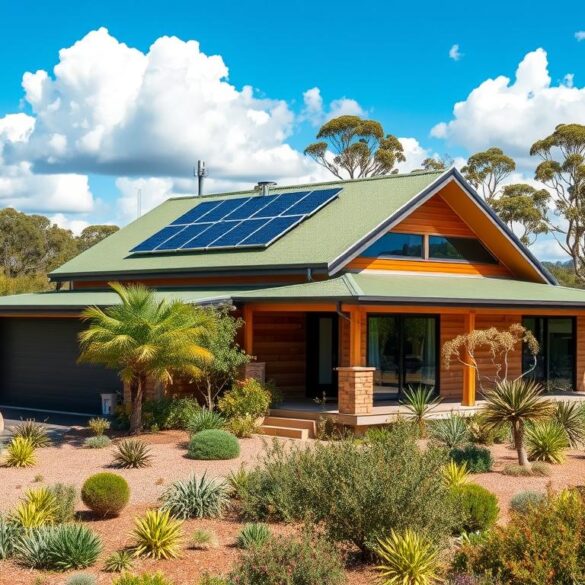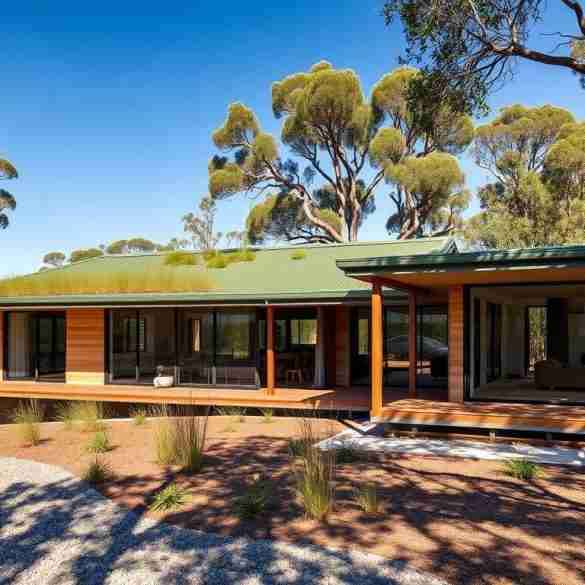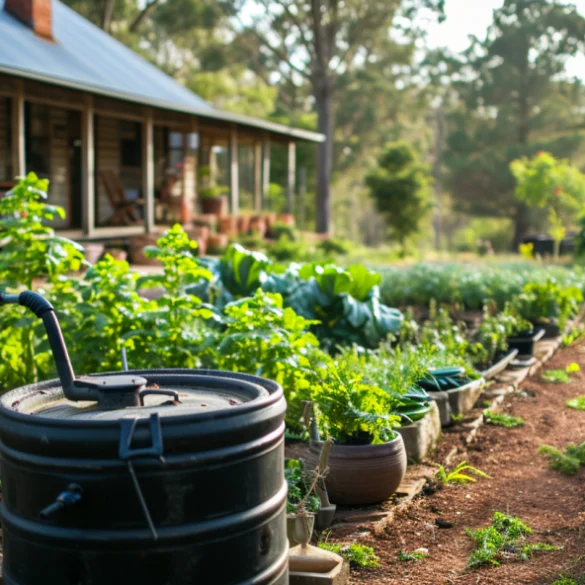Did you know over 5 million shipping containers move in and out of Australia each year? This fact has led to a new trend in housing: container homes. Building a container house in Australia is getting more popular. It offers a mix of affordability, sustainability, and modern design.
Container homes are made from real sea shipping containers. They can be small or big, like a cozy retreat or a large mansion. For example, the Graceville home in Queensland is huge. It’s built from 31 shipping containers and has 450 square meters of space over three levels.
Shipping container homes in Australia vary in size and design. The Lindendale uses 14 x 20 FT containers. The Cronulla home combines 8 x 20 FT and 3 x 40 FT containers. These homes can be made to fit any need, from a small one-bedroom to a big Binderra with 4 bedrooms and 2.5 bathrooms.
Building a container home can save a lot of money. A Tasmanian couple built their home for $230,000. This is much cheaper than building a traditional house. The quick construction and eco-friendly nature of container homes also make them appealing to many Australians.
Key Takeaways
- Container houses are built using repurposed shipping containers
- They offer cost-effective and sustainable housing solutions
- Designs range from single-unit to multi-container homes
- Construction time can be significantly shorter than traditional homes
- Container homes can provide substantial cost savings
- They offer flexibility in design and location
Definition and Basic Concept
Container houses are made from old shipping containers. They are popular in Australia as a new way to live. These homes are green and stylish, making them a great choice for different homes.
Types of Container Homes
There are two main types of container homes:
- Single-unit homes: Use one shipping container
- Multi-unit homes: Use many containers for bigger homes
Common Uses
Container homes can be used in many ways:
- As permanent homes
- For offices
- As vacation rentals
Pros of Building a Container House
Building a container house has many benefits:
- It’s cheaper than traditional homes
- It’s good for the planet by using old containers
- It’s built fast with prefab parts
- It saves energy, often getting a 5-star rating
In Australia, you need a permit for a container house after 30 days. Working with local experts can help with rules and getting approval.
| Container Size | Length | Width | Height |
|---|---|---|---|
| 20-foot (TEU) | 6.1 metres | 2.4 metres | 2.6 metres |
| 40-foot (2TEU) | 12.2 metres | 2.4 metres | 2.6 metres |
Cost-Effective Construction
Container houses are a cheap way to own a home in Australia. They are a smart choice for those who want to buy a home but can’t afford a traditional one.
Lower Material Costs
Building a container house in Australia is cheaper than a regular house. Prices start at $120,000 for a small home and go up to $350,000 for a bigger one. Using old shipping containers saves money and helps the environment.
Reduced Labor Costs
Container homes are built fast, in just a few weeks. This means less money spent on labor. A project can be done in 12 weeks, saving money on long-term work.

DIY Potential
For those who like to fix things, container houses are a great DIY project. While some parts need a pro, many can be done by you. This can save money and make you feel proud of your work.
| Container Size | Extra Height | Cost Range |
|---|---|---|
| 20 FT Standard | – | $120,000 – $200,000 |
| 40 FT Standard | – | $200,000 – $300,000 |
| 40 FT High Cube | 30 cm | $250,000 – $350,000 |
Don’t forget to save 20% of your budget for surprises. Even though container homes are cheap, planning and budgeting are key for a good project.
Faster Build Time
Building your dream home doesn’t have to take forever. Prefab container home kits make it faster. Modular homes from containers are quick to assemble and customize.
Pre-Built Structure Speeds Up Construction
Shipping containers are pre-fabricated, giving your home a solid start. This helps builders work faster. The steel structure is ready, saving time on framing.
Assembly in Just a Few Months
Container homes are built much quicker than traditional ones. Tiny homes can be done in under a month. Larger homes take 8-10 weeks.
Less Dependence on Weather Delays
Using prefab kits means less weather delay. Much work is done off-site. This keeps your project on track, no matter the weather.
| Construction Type | Average Build Time | Weather Impact |
|---|---|---|
| Traditional Home | 6-12 months | High |
| Container Home | 1-3 months | Low |
Choosing modular homes from containers means a quicker build. This saves time and money. It also reduces stress from long projects.
Sustainability and Eco-Friendliness
Container homes are changing the way we live in Australia. They mix new ideas with caring for the planet. By using old shipping containers, you help save resources and reduce waste.
Recycling Used Shipping Containers
These homes use strong steel from old ships. This way, they cut down on waste and lower carbon emissions.
Reduced Construction Waste
Building with containers means less wood and brick. This cuts down on emissions. Plus, they can be built quickly, which is good for the environment.
Potential for Off-Grid Living
Container homes are great for living off the grid. They often have solar panels and systems to collect rainwater. Some even use special ventilation that saves a lot of energy.
| Feature | Benefit |
|---|---|
| Recycled Materials | Reduced environmental impact |
| Fast Construction | Lower carbon emissions |
| Energy-Efficient Systems | Decreased utility costs |
These homes are more than a trend. They offer a way to live green and still enjoy a cozy home.
Durability and Strength
Shipping container homes are very durable and strong. They were made to handle tough ocean conditions. This makes them great for homes.
Built to Withstand Harsh Conditions
Shipping containers are perfect for Australia’s weather. They are made of Corten steel, which can handle extreme weather. They can even be stacked up to 12 high when empty.
High Resistance to Natural Disasters
Shipping container homes are great for areas with natural disasters. They can withstand hurricanes and earthquakes. This makes them safe in places where cyclones are common.
| Feature | Benefit | Impact on Construction |
|---|---|---|
| Corten Steel Construction | Weather Resistance | Reduced Maintenance Costs |
| Modular Design | Stackability (up to 12 high) | Flexible Architectural Options |
| Structural Integrity | Disaster Resistance | Enhanced Safety in Extreme Conditions |
With care and the right cladding, a shipping container home can last 50 years. Their strength and durability make them a wise choice for homes in Australia.
Portability and Flexibility
Modular container dwellings are super portable and flexible. They’re great for housing in Australia. You can move them around easily, making them perfect for different living needs.
Easily Transported to Different Locations
Container homes in Australia are way more mobile than regular houses. You can move your whole home with ease. This is great for people who move a lot or love to travel.

Ideal for Remote or Temporary Housing
Prefab container homes are perfect for remote or temporary places. In Australia’s tough spots, they’re a smart choice. They’re fast to put up and easy to take down, ideal for short stays.
| Feature | Benefit |
|---|---|
| Mobility | Relocate your home as needed |
| Quick Setup | Ideal for temporary housing needs |
| Adaptability | Suitable for various Australian landscapes |
Container homes let you live in amazing spots across Australia. Prices start at $50,000. They’re affordable and flexible, fitting your changing life.
Customization and Design Freedom
Container home designs in Australia are very flexible. You can make living spaces that fit your lifestyle perfectly. The modular design of shipping containers makes it easy to expand and get creative.
Modular Design for Easy Expansion
Repurposed container architecture lets you start small and grow later. You can use 10ft, 20ft, or 40ft containers to create your dream space. High cube containers give you extra room, meeting Australia’s height rules for living areas.
| Container Size | Internal Height | Typical Use |
|---|---|---|
| Standard | 2.39m | Storage, workshops |
| High Cube | 2.7m | Living spaces, offices |
Variety of Interior Design Possibilities
Prefab container house kits have many design options. You can go for modern or rustic looks. Choose from tiles, carpets, or composite panels for flooring. Insulation options include polystyrene, fiberglass, and spray foam.
Containers are strong, so you can get creative with layouts. Add big windows, roof decks, or even multi-story designs. Always check local building codes and consider character overlays for your container home.
“Container homes offer a blank canvas for creativity, allowing you to design a space that’s uniquely yours while being cost-effective and eco-friendly.”
Cons of Building a Container House

Container homes have unique benefits but also challenges. It’s important to know the potential issues you might face.
Insulation is a big concern. Shipping containers are metal, which means they can get very hot or cold. You’ll need extra insulation to control the temperature, which can raise costs. Special insulation systems are often needed to stop moisture buildup.
Changing the container’s structure is another problem. Cutting for windows and doors can make the frame weak. You might need to reinforce it. Getting a pro to do this can be pricey, so some people try to do it themselves to save money.
Builders in Australia face tough local rules. In Victoria, small homes might not need council approval under certain conditions. But other places have stricter rules, making it hard to get permits.
- Following building codes means lots of paperwork and engineering work
- You might need a new container to meet Australian standards, which costs more
- Container homes in Australia usually last about 75 years
Space can be a challenge too. Containers are narrow, so you’ll need creative ideas to use the space well. Using more than one container can give you more room but will cost more to build.
Knowing these challenges helps you make better choices. You can work with skilled builders to create your dream home.
Insulation and Temperature Control Issues
Building container homes in Australia has its own set of challenges. Insulation and temperature control are big ones. The metal of shipping containers can change temperature a lot if not fixed right.
Metal Walls: A Double-Edged Sword
Shipping containers are made of steel, which is great for keeping things warm or cool. But, it can also make your home too hot in summer or too cold in winter. This is because steel is a good conductor of heat.
The Cost of Comfort
Fixing these temperature problems might mean adding more insulation. This can make your container home more expensive. But, good insulation is key for a cozy and energy-saving home.
| Insulation Type | R-Value | Cost (AUD/m²) | Space Reduction |
|---|---|---|---|
| Spray Foam | R-6 to R-7 per inch | 60-100 | Minimal |
| Blanket (Batt/Roll) | R-2.5 to R-4 per inch | 30-50 | 2-4 inches |
| Structurally Insulated Panels (SIPs) | R-3.8 to R-4.5 per inch | 80-120 | Varies |
When you’re planning your container home, talk to experts in green building. They can suggest good, eco-friendly insulation for Australia’s weather. This way, your container home will be comfy and save energy all year.
Structural Modifications Can Be Costly
When planning your shipping container home, think about the costs of changes. Making your container home comfy often means big changes.
Cutting Doors and Windows
Adding doors and windows can make your container weaker. You’ll need special tools and skills, which can raise labor costs. In Australia, these changes can cost between AUD 15,000 and AUD 50,000, based on how complex they are.
Reinforcement Needs
After making holes, you need to make it strong again. This might mean adding steel beams or frames. This can make your project 20-30% more expensive.
When making your shipping container home plans, think about both looks and strength. Working with skilled builders can help find ways to save money. They can make sure your container stays strong while you get the layout you want.
- Site preparation: 10-15% of overall budget
- Foundation costs: AUD 300-1,200 per square meter
- Utilities installation: Additional AUD 5,000-15,000
Remember, while container homes can save money, changes are a big part of the cost. Good planning and expert advice can help control these costs.
Potential for Toxic Materials
When looking at eco-friendly container homes in Australia, we must think about toxic materials. Shipping containers, used for homes, might have dangers from their past.
Risk of Chemical Residue from Previous Cargo
Containers for homes in Australia might have carried harmful stuff. The Australian Government has rules for dangerous goods. For example, Class 6 includes toxic stuff that needs safe containers.
| Dangerous Goods Class | Description | Container Requirements |
|---|---|---|
| Class 6 | Toxic and Infectious Substances | Robust, well-sealed containers |
| Class 7 | Radioactive Materials | Special shielding materials |
| Organic Peroxides | Potentially Explosive | Strict storage compliance |
Use of Hazardous Paints and Coatings
Shipping containers have coatings that might be harmful. When making homes from them, we must deal with these risks. Using encapsulation is a good, cheaper option than removing everything.
To make sure your home is eco-friendly, get it cleaned and tested first. Choose paints and finishes that are safe for your health. This keeps your home a healthy place to live.
Local Building Code and Zoning Challenges
Building shipping container homes in Australia has its own set of challenges. This is because different states and territories have their own rules. Builders must follow strict Australian building codes to meet these standards.
Areas with Container Home Restrictions
Many councils have strict rules about container homes. About 30% of councils don’t allow them in residential areas. Some only permit them in commercial or industrial zones. This makes it hard for those who want to live in a container home.
Complicated Permitting Process
Getting permits for shipping container homes in Australia can be tough. Around 40% of first-time applications get rejected because of missing paperwork. The whole process usually takes 3-6 months, depending on how complex the design is.
| Aspect | Statistic |
|---|---|
| Councils with specific container home guidelines | 25% |
| Projects requiring safety assessments | 100% |
| Applications needing utility connection details | 50% |
| Approval time reduction with professional help | 30% |
To boost your chances of getting approved, work with experienced pros who know the local rules. They can help speed up the process by 30% and cut down on rejection risks by half. Remember, building without permission can lead to big fines or even jail time under local laws.
Space Limitations and Design Constraints
Building a container home in Australia has its own set of challenges. These include space and design issues. Container home designs must fit within the standard shipping container sizes. This can affect the layout and function of your living space.
Limited Width and Layout Challenges
Prefab container architecture often uses standard shipping containers. These come in two main sizes:
- 20 feet x 8 feet (6.1 m x 2.4 m): 160 sq ft (14.6 sq m)
- 40 feet x 8 feet (12.2 m x 2.4 m): 320 sq ft (29.3 sq m)
The narrow width of 8 feet (2.4 m) makes creating cozy living spaces hard. You’ll need to think creatively to use space well. Open floor plans, multi-functional furniture, and smart storage are key to making the most of the space.
Engineering Considerations for Multi-Container Homes
Planning modular container dwellings with multiple units adds engineering challenges. Combining containers requires careful planning for stability and safety. Important considerations include:
- Reinforcing cut sections where containers join
- Ensuring proper load distribution
- Designing effective insulation between units
- Planning for plumbing and electrical systems across multiple containers
Working with architects skilled in prefab container architecture can help. They can design innovative solutions that turn space limitations into unique features. This results in a personalized and functional living space that makes the most of your container home.
| Container Size | Living Space | Design Challenges |
|---|---|---|
| 20-foot | 160 sq ft (14.6 sq m) | Limited space for amenities, creative storage solutions needed |
| 40-foot | 320 sq ft (29.3 sq m) | Better space for layout, but still requires careful planning |
| Multi-container | Varies | Complex engineering, joining issues, load distribution |
Resale Value and Market Acceptance
Thinking about shipping container housing in Australia? It’s key to think about long-term value and how easy it is to sell. These homes are cheap, but selling them later might be tricky. In Australia, container homes might not be as popular as regular houses.
Not as Appealing to Traditional Home Buyers
Container homes are different, which might scare off some buyers. In Australia, regular houses are more familiar and valuable. But, shipping container homes might not attract as many buyers. This could hurt your home’s value when you want to sell it.
Market Demand May Be Limited
The market for container homes in Australia is still growing. More people want affordable homes, but not everyone wants a shipping container home. This could make it hard to sell your home fast or for a good price. Always check local trends and talk to real estate experts before buying a container home.
FAQ
Q: What is a container house?
A: A container house is made from old shipping containers. They can be one unit or many. These homes are cheap and good for the planet in Australia.
Q: How much does it cost to build a container house in Australia?
A: The price of a container house in Australia changes based on size, design, and where it’s built. They’re cheaper than regular houses because of lower costs for materials and work. But, don’t forget to add in costs for insulation, plumbing, and electricity.
Q: How long does it take to build a container house?
A: Building a container house is quicker than a regular house. It can take weeks to months, depending on how complex it is and how custom it needs to be.
Q: Are container houses eco-friendly?
A: Yes, they are. They use old materials, cut down on waste, and can live off the grid. Many have green features like solar panels and water catchers.
Q: How durable are container houses?
A: They’re very strong. Containers are made for the sea and can handle big storms and earthquakes. With care, they can last for 20 years or more.
Q: Can container houses be moved?
A: Yes, they can. This makes them great for people who need to move or live in hard-to-reach places.
Q: What are the main challenges of building a container house in Australia?
A: Big challenges include keeping it cool or warm, making it strong enough, and following local rules. It’s best to work with experts to solve these problems.
Q: Are container houses legal in Australia?
A: It depends on where you are. Some places allow them, but others might not. Always check with local officials before starting.
Q: Can I design my own container house?
A: Yes! You can design your own. Work with architects or use prefab kits to make a home that’s just right for you. Containers are easy to arrange and can grow with you.
Q: Do container houses have good resale value?
A: It depends. They’re popular for being affordable, but not everyone wants one. Their unique look can help sell them to some, but might not to others. Think about how long you’ll keep it when deciding to build.











1 comment
[…] Alternative housing solutions continue to evolve […]