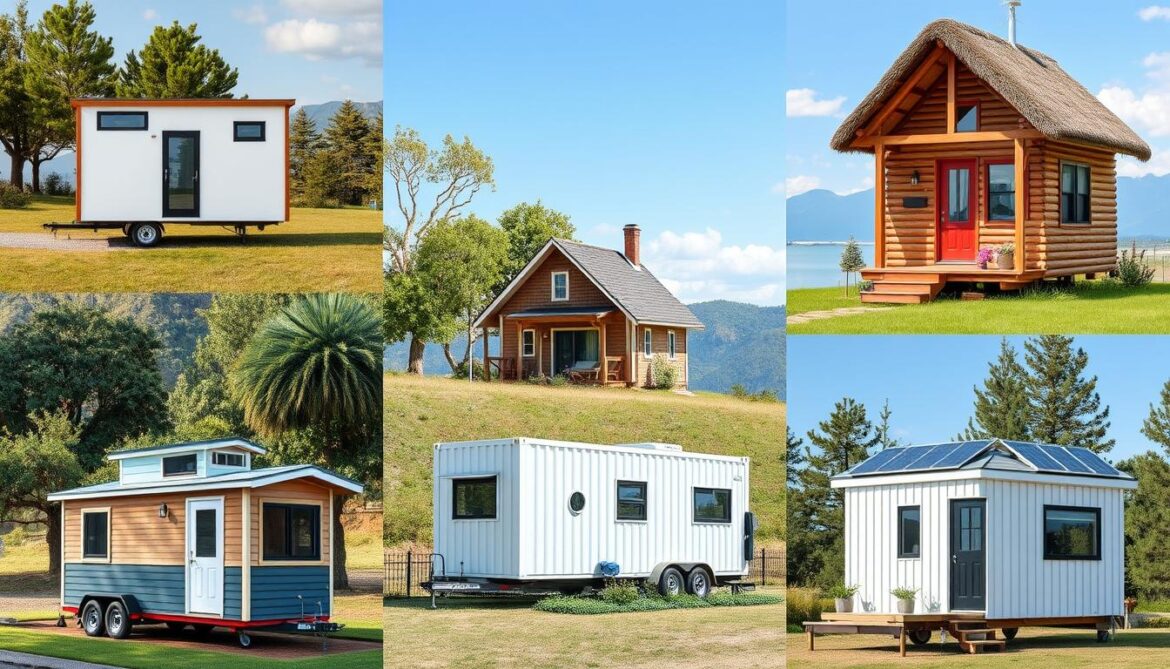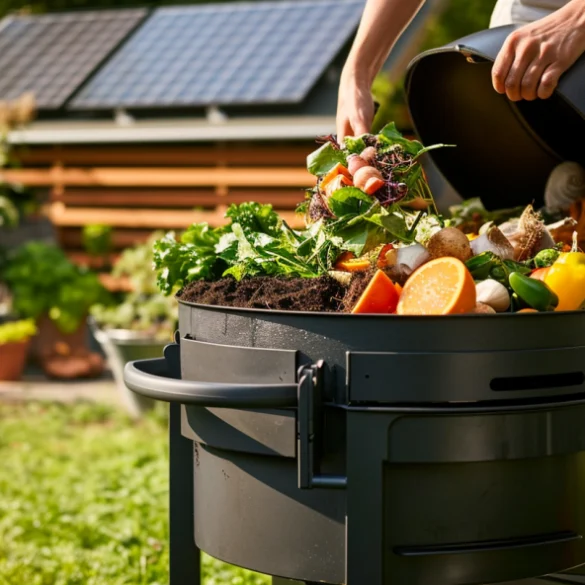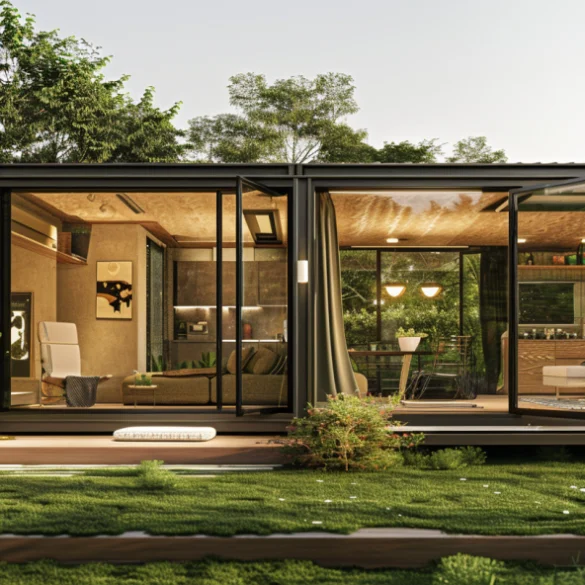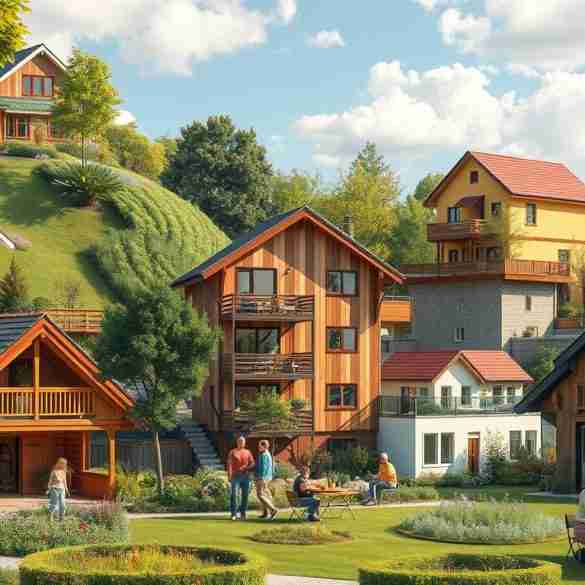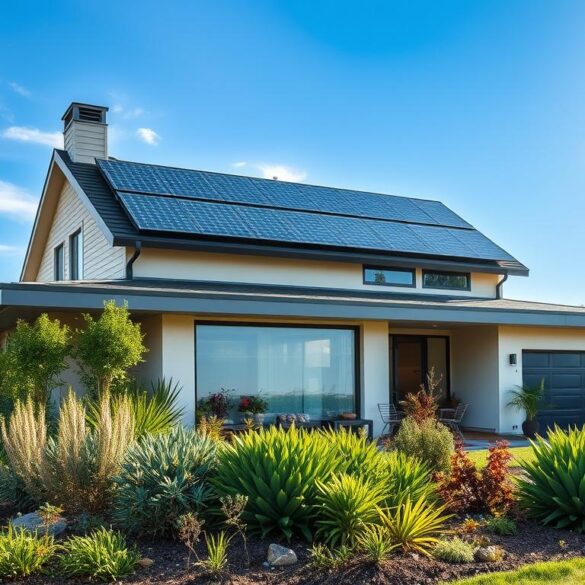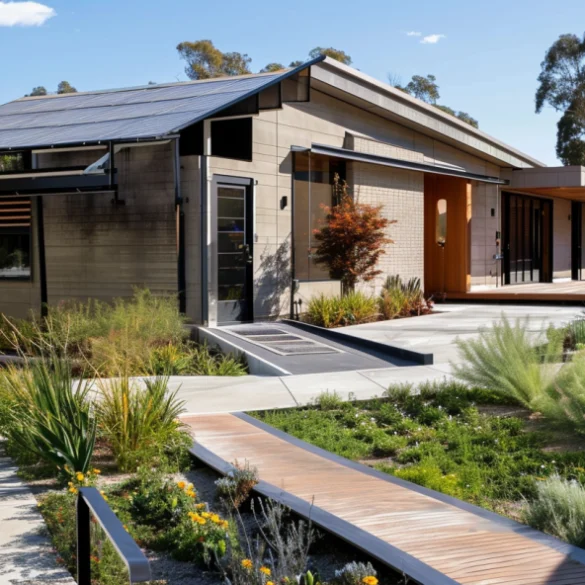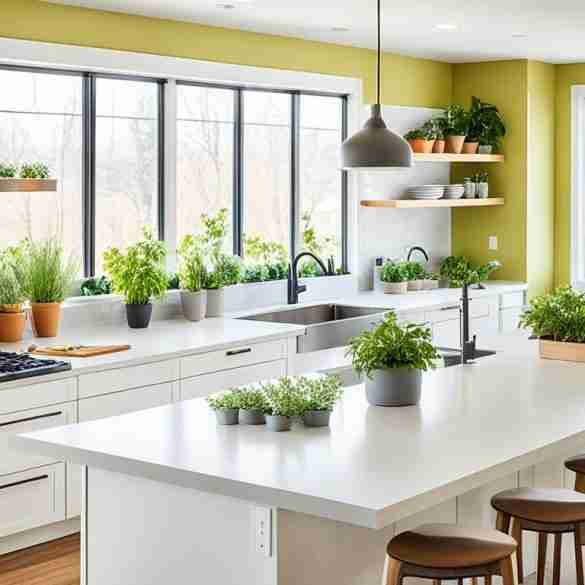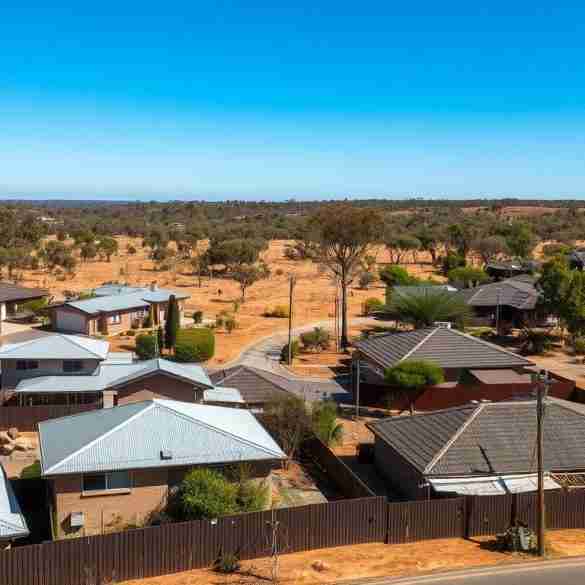Could downsizing to a tiny home change your life and save money? The tiny house movement is exciting many, showing a new way to live sustainably and simply. There are many kinds of tiny homes, from mobile to fixed, each unique and interesting.
Tiny homes vary in size and shape, all aiming to use space wisely and be kind to the planet. You might like the freedom of a mobile home or the green charm of an Earthship. There’s a tiny home for everyone’s taste and needs.
The tiny house movement is growing fast, with more people choosing to live smaller. Sustainable Home Magazine says this trend is real, driven by high housing costs and a wish for a greener life.
If you prefer to also listen to a podcast about this subject click below.
Key Takeaways
- Tiny homes offer diverse designs for sustainable living
- The tiny house movement promotes minimalism and financial freedom
- Various types include mobile, stationary, and eco-friendly options
- Compact living spaces maximize efficiency and reduce environmental impact
- Tiny homes cater to different lifestyles and personal preferences
What Is a Tiny Home?
Tiny homes are small dwellings that follow minimalist living. They are usually between 100 to 400 square feet. This size offers a simple life in a tiny space.

Why Are Tiny Homes Gaining Popularity?
People love tiny homes because they are affordable and good for the planet. Living small means less stuff and less waste. It’s about spending money on experiences, not things.
Benefits and Challenges of Tiny Home Living
Living in a tiny home has many perks. You save on bills and upkeep is easy. But, there are downsides like less room for stuff and getting used to a small space.
| Benefits | Challenges |
|---|---|
| Reduced living costs | Limited storage space |
| Smaller environmental footprint | Zoning restrictions |
| Increased mobility | Adjusting to minimalist lifestyle |
Key Factors to Consider When Choosing a Tiny Home
Think about your lifestyle, local laws, and budget when picking a tiny home. Decide if you want a fixed or mobile home. Look for the best places for your tiny home.
“Tiny homes are not just about living small, they’re about living smart,” says Emma Green, editor of Sustainable Home Magazine.
Understanding tiny home living helps you see if it fits your life and values.
Tiny Homes on Wheels (THOW)
Mobile tiny homes are becoming more popular. They are perfect for those who love adventure and flexibility. These small homes on wheels offer a cozy living space and the freedom to travel.
What Defines a Tiny Home on Wheels?
A THOW is a small house built on a trailer. They are usually between 100 to 400 square feet. These homes are designed to be towed and often use sustainable materials.
Best Trailer Options for Mobile Tiny Homes
Choosing the right trailer is key for your mobile tiny home. Here are some top picks:
- Bumper pull trailers: Affordable and easy to maneuver
- Gooseneck trailers: Offer better stability for larger tiny homes
- Deck-over trailers: Provide a wider floor plan

Road Regulations and Permits
Before you start your journey, learn about local laws. Most states see tiny homes as RVs, needing registration and insurance. Check zoning laws in your destination too.
Pros and Cons of Living in a THOW
| Pros | Cons |
|---|---|
| Freedom to travel | Limited living space |
| Lower cost of living | Challenges with utilities |
| Reduced environmental impact | Parking restrictions |
| Simplified lifestyle | Weather vulnerability |
Living in a mobile tiny home is unique. It offers freedom and simplicity. While it has its challenges, many find it rewarding and aligns with their values.
Shipping Container Tiny Homes
Shipping container tiny homes are changing the downsizing game. They turn strong steel boxes into cozy homes. These homes are both durable and good for the planet.
How Shipping Containers Are Converted into Tiny Homes
First, they cut out windows and doors. Then, they add insulation and hook up the electrical and plumbing. This turns a simple box into a stylish home.

Single-Container vs. Multi-Container Tiny Homes
Single-container homes are simple and affordable. They’re great for one or two people. Multi-container homes offer more space and are perfect for families or those needing extra room.
Cost Considerations for Container Tiny Homes
Container homes are a budget-friendly option. Prices depend on size, finishes, and where you are. Basic ones start at $30,000, while luxury ones can cost over $150,000.
| Type | Size | Estimated Cost Range |
|---|---|---|
| Basic Single Container | 160 sq ft | $30,000 – $60,000 |
| Luxury Single Container | 160 sq ft | $60,000 – $100,000 |
| Multi-Container | 320+ sq ft | $100,000 – $200,000+ |
Best Insulation and Climate Adaptation Strategies
Insulation is key for container homes. Spray foam is a top choice for its effectiveness and space-saving. For hot areas, use reflective paint and shading. In cold places, add more insulation and efficient heaters.
Container homes mix prefab tiny homes with green living. They offer a smart way to downsize while being eco-friendly.
Prefabricated and Modular Tiny Homes
Prefab tiny homes are changing the game in compact home construction. They’re built in controlled environments and then moved to their final spot. This method is efficient and affordable, perfect for those looking for small living spaces.
What Are Prefabricated Tiny Homes?
Prefab tiny homes are small, pre-made structures that are easy to put together. They vary in size, from 10×12 to 12×38 feet, and can be tailored to meet different needs. They’re built with insulated steel panels, keeping them safe from mold, termites, and fire.

Benefits of Modular Construction
Modular construction has many benefits:
- Quick assembly (under a day for smaller units)
- Cost-effective (prices start at $7,999 for a 10×25 unit)
- Energy-efficient (3 inches of foam insulation included)
- Versatile use (office, extra bedroom, or rental space)
- Relocatable (can be disassembled and moved)
Cost and Time Efficiency
Prefab tiny homes save a lot of money compared to traditional homes. A 12×38 unit costs around $13,999, which is almost half the price of similar homes. They’re easy to assemble, which saves on labor costs. These homes can even make money by renting out for $900 a month, thanks to Fair Housing exemptions.
| Size | Price | Assembly Time |
|---|---|---|
| 10×12 | $7,999 | Less than 1 day |
| 12×38 | $13,999 | 1-2 days |
Prefab tiny homes are a smart choice for those wanting a compact living space. They’re quick to set up and can be customized to fit your needs. These homes are making a big impact on modern housing.
Off-Grid Tiny Homes
Off-grid tiny homes are eco-friendly homes that give you true freedom. They have a small environmental impact. These small spaces don’t need public utilities, perfect for a green lifestyle.
Essential Features for Off-Grid Living
To live well in an off-grid tiny home, you need key features. These include renewable energy, water collection, and waste management. Let’s dive into each of these.
Solar Power and Energy Independence
Solar power is key for off-grid living. Off-grid tiny homes use solar panels for electricity. They store extra power in batteries for cloudy days or night.
Water Collection and Waste Management Systems
Off-grid tiny homes collect rainwater for water needs. They use filters to make the water safe. For waste, they use composting toilets and greywater systems to reduce harm to the environment.
Challenges and Solutions for Off-Grid Tiny Homes
Off-grid living has its challenges. Here are some common problems and how to solve them:
| Challenge | Solution |
|---|---|
| Limited energy supply | Install energy-efficient appliances and LED lighting |
| Water scarcity | Implement water-saving fixtures and reuse greywater |
| Waste management | Use composting toilets and recycling systems |
| Climate control | Employ passive solar design and proper insulation |
Off-grid tiny homes let you live sustainably. With the right planning and systems, you can enjoy freedom and eco-friendly living in a small, efficient space.
Luxury Tiny Homes
Luxury tiny homes show that downsizing doesn’t mean giving up comfort or style. These homes mix small space design with top-notch features. They create lavish living areas in a tiny package.
High-End Design Features for Tiny Homes
Luxury tiny homes use premium materials and custom finishes. Imagine marble countertops, hardwood floors, and fancy lighting. These details turn small spaces into luxurious retreats, making every inch special.
Smart Technology for Luxury Tiny Homes
Smart home tech for tiny spaces boosts convenience and efficiency. Features like voice-controlled lights, automated climate control, and sound systems add luxury to small homes.
Space-Saving Innovations for a High-End Feel
Innovative solutions save space without losing luxury. Hidden storage, multi-use furniture, and smart built-ins use space wisely. They keep the luxurious look without sacrificing function.
Comparing Custom-Built vs. Prefabricated Luxury Tiny Homes
Choosing a luxury tiny home means deciding between custom-built and prefabricated. Here’s a comparison to guide your choice:
| Aspect | Custom-Built | Prefabricated |
|---|---|---|
| Design Flexibility | High | Limited |
| Construction Time | Longer | Shorter |
| Cost | Higher | Lower |
| Quality Control | Varies | Consistent |
| Customization | Unlimited | Limited Options |
Whether you pick custom-built or prefabricated, luxury tiny homes mix luxury with efficiency in small spaces.
A-Frame Tiny Homes
A-Frame tiny homes are a unique type of micro living space that’s gaining popularity. These charming structures offer a cozy and efficient living experience for those seeking different types of tiny homes.
What Is an A-Frame Tiny Home?
An A-Frame tiny home gets its name from its distinctive triangular shape. These homes feature steeply angled walls that form an “A” shape. This creates a compact yet spacious feeling interior. The design maximizes vertical space while minimizing the overall footprint.
Advantages of A-Frame Designs
A-Frame tiny homes offer several benefits for micro living enthusiasts:
- Efficient use of space
- Strong structural integrity
- Natural light through large windows
- Unique aesthetic appeal
- Lower heating and cooling costs
Best Uses for A-Frame Tiny Homes
These versatile structures are perfect for various purposes:
- Vacation retreats
- Full-time residences
- Home offices
- Backyard guest houses
- Rental properties
Climate Considerations for A-Frame Living
A-Frame tiny homes perform well in different climates, but some adjustments may be necessary:
| Climate | Considerations |
|---|---|
| Cold | Extra insulation, snow-shedding roof |
| Hot | Improved ventilation, shade structures |
| Humid | Moisture-resistant materials, dehumidifiers |
| Coastal | Corrosion-resistant hardware, storm shutters |
By considering these factors, you can create an A-Frame tiny home that’s comfortable and efficient in your specific location.
Dome-Shaped Tiny Homes
Dome-shaped tiny homes bring a unique twist to small living. They combine style and efficiency in a way that’s both eye-catching and practical.
What Makes Dome Homes Unique?
Dome homes are known for their curved walls and circular shape. This design makes them feel spacious, even when they’re small. The rounded shape also lets you get creative with your layout, making the most of every inch.
Structural Strength and Energy Efficiency
The dome shape is incredibly strong, handling tough weather easily. It also helps air circulate naturally, cutting down on heating and cooling costs. Sustainable Home Magazine says dome homes can be 30% more energy-efficient than regular houses.
Best Materials for Dome Homes
Here are some common materials for dome homes:
- Geodesic kits (pre-fabricated panels)
- Concrete
- Wood
- Foam-based materials
Each material has its own advantages, like cost, insulation, and construction ease.
Ideal Locations for Dome-Shaped Tiny Homes
Dome homes fit well in many places. They’re great for:
- Areas with extreme weather (due to their wind resistance)
- Scenic locations (to maximize views)
- Off-grid settings (thanks to their energy efficiency)
Remember to check local building codes before choosing a spot. Some places might have rules against unique home designs.
Earthship and Sustainable Tiny Homes
Earthship homes are a special kind of eco-friendly dwelling. They combine sustainable design with off-grid living. These homes show a new way to live small, focusing on nature and less harm to the environment.
What Is an Earthship Home?
An Earthship is a passive solar house built from natural and recycled stuff. It’s made to make its own water, electricity, and food. These homes are all about being green, using earth-sheltered designs and thermal mass.
Building with Recycled and Natural Materials
Earthship tiny homes are built with recycled and natural stuff:
- Old tires filled with earth for walls
- Glass bottles and aluminum cans as building blocks
- Reclaimed wood for interior finishes
- Natural plasters made from clay and straw
Self-Sufficient Water and Energy Systems
Earthships are great at living off the grid because of their own systems:
| System | Description |
|---|---|
| Water | Rainwater collection and filtration |
| Energy | Solar panels and wind turbines |
| Waste | Composting toilets and greywater recycling |
How to Design an Earthship Tiny Home
To build your own Earthship tiny home, remember these important points:
- Choose a south-facing location for optimal solar gain
- Incorporate thermal mass walls for temperature regulation
- Design a greenhouse area for food production
- Plan for water harvesting and filtration systems
- Integrate renewable energy sources like solar panels
By following Earthship principles in your tiny home design, you can make a truly sustainable place. It will care for you and the planet.
Floating and Houseboat Tiny Homes
Floating and houseboat tiny homes mix the simple life with the charm of water living. They are a new area in tiny homes, perfect for those who want to live on the water.
What Are Floating Tiny Homes?
Floating tiny homes sit on platforms or barges. They are not like regular houseboats because they stay in one place and use land utilities. These homes can be simple or fancy, giving you a unique life by the water.
Regulations and Permits for Houseboat Living
Living in a floating tiny home has its own rules. You must look into local laws, building codes, and water rules. Many places need special permits for homes on water. Make sure to talk to local officials about mooring, waste, and safety before starting your floating home adventure.
Best Water Locations for Tiny Houseboats
Great spots for floating tiny homes include calm bays, rivers, and lakes. Places like California or Florida are good because they are warm. Cities like Seattle and Portland also have floating home areas. Think about water depth, land access, and weather protection when picking a spot.
Maintenance and Sustainability Considerations
Keeping a floating tiny home in good shape is special. You’ll need to take care of the hull, weatherproof it, and protect it from water damage. Adding solar panels, collecting rainwater, and using less energy are green choices. These steps help the planet and make your home more independent.
FAQ
Q: What defines a tiny home?
A: A tiny home is usually under 400 square feet. They are made to use space wisely and be kind to the planet. You’ll find creative storage and furniture that does more than one thing.
Q: Are tiny homes legal to live in full-time?
A: Living in a tiny home full-time depends on where you are. Some places have rules against it. Always check local laws and get the right permits before moving in.
Q: How much does a tiny home typically cost?
A: Tiny homes can cost between ,000 and 0,000. The price changes based on size, materials, and if it’s custom or prefab. Most tiny homes fall in the ,000 to ,000 range.
Q: What are the main types of tiny homes?
A: There are many types of tiny homes. You can find Tiny Homes on Wheels, stationary homes, and homes made from shipping containers. There are also prefabricated, A-frame, dome-shaped, Earthship, and floating homes.
Q: Can I build my own tiny home?
A: Yes, you can build your own tiny home if you have the skills and time. But, you must follow local building codes and laws. Many people choose to hire professionals or buy prefab homes for safety and to meet codes.
Q: How do tiny homes handle utilities like water and electricity?
A: Tiny homes can use regular utilities or go off-grid. Off-grid homes might use solar panels, composting toilets, and collect rainwater. Your choice depends on where you live and what you prefer.
Q: Are tiny homes environmentally friendly?
A: Yes, tiny homes are good for the planet. They use less energy and materials. Many tiny homes also use solar power, composting toilets, and sustainable materials to reduce their impact.
Q: What are the challenges of living in a tiny home?
A: Living in a tiny home can be tough. You’ll need to downsize and live simply. You might also face zoning issues, finding parking, and dealing with small appliances.
Q: Can families live in tiny homes?
A: Yes, families can live in tiny homes. It takes planning and organization. Some families choose bigger homes or modular designs. Living tiny can bring families closer and encourage outdoor fun.
Q: How do tiny homes handle extreme weather?
A: Well-made tiny homes can handle bad weather. They’re built with strong materials and have features like insulation and storm shutters. The right features depend on the climate and type of home.

